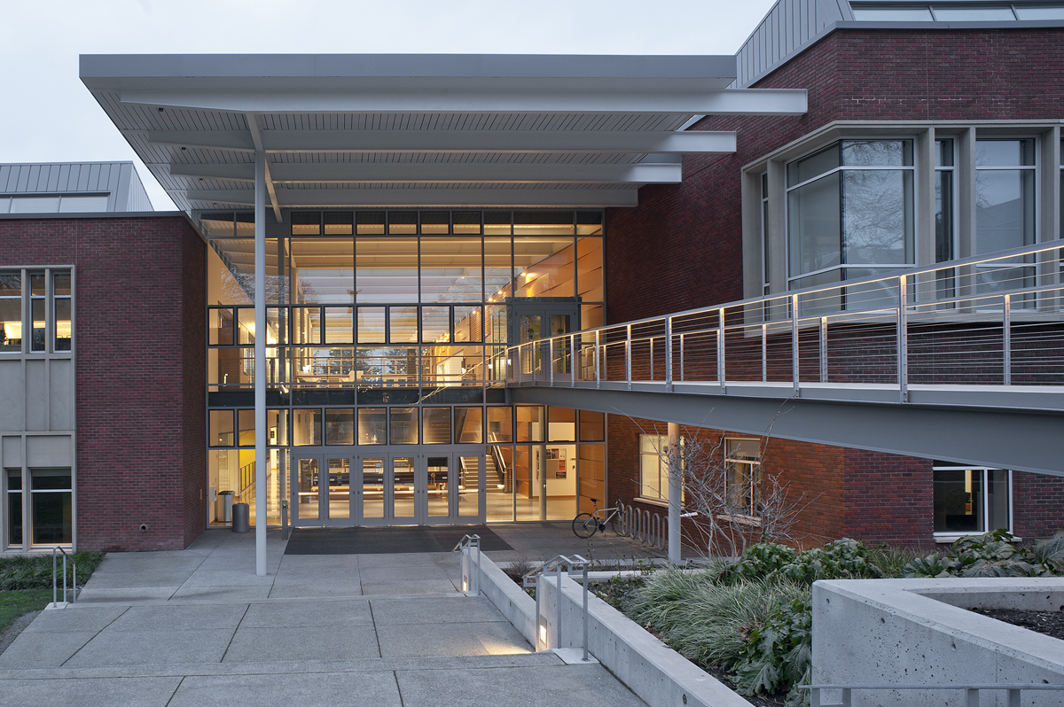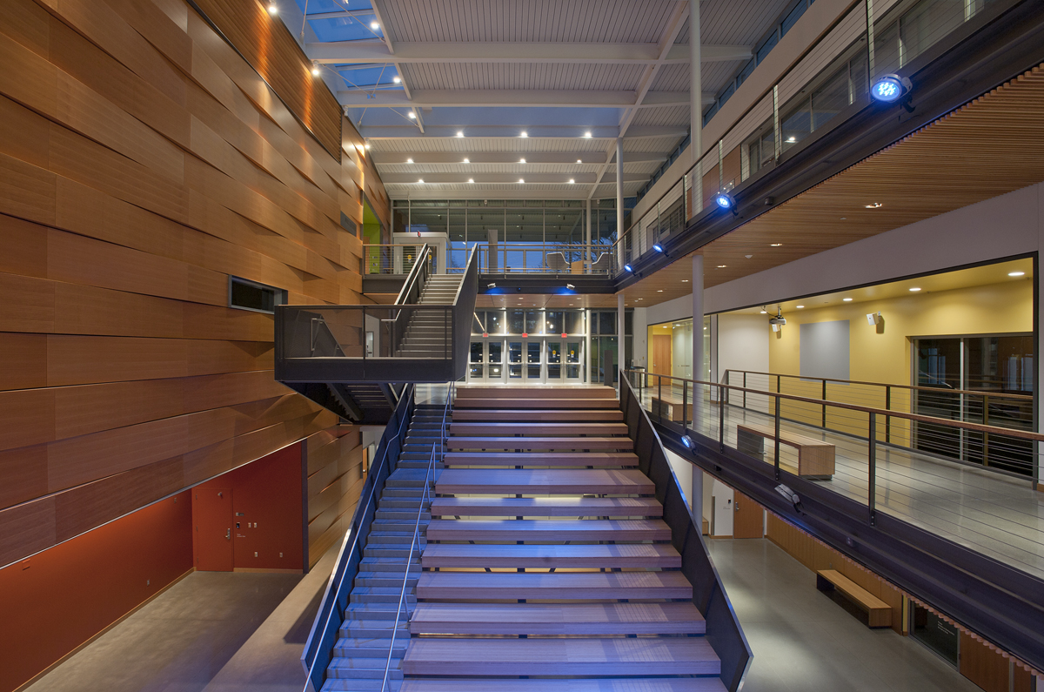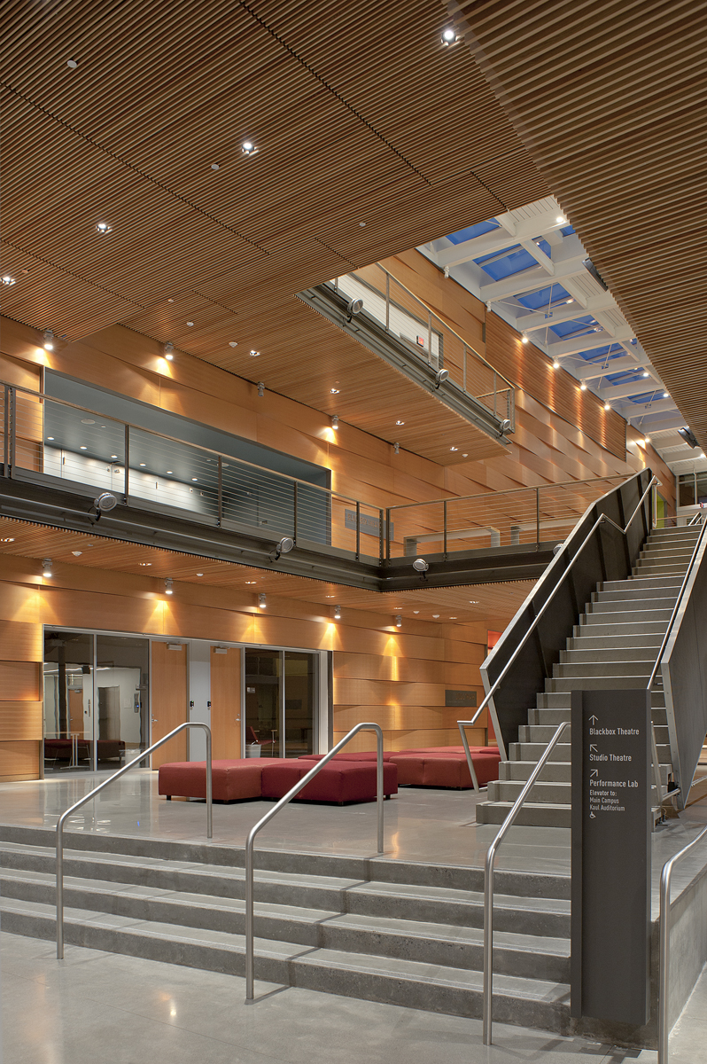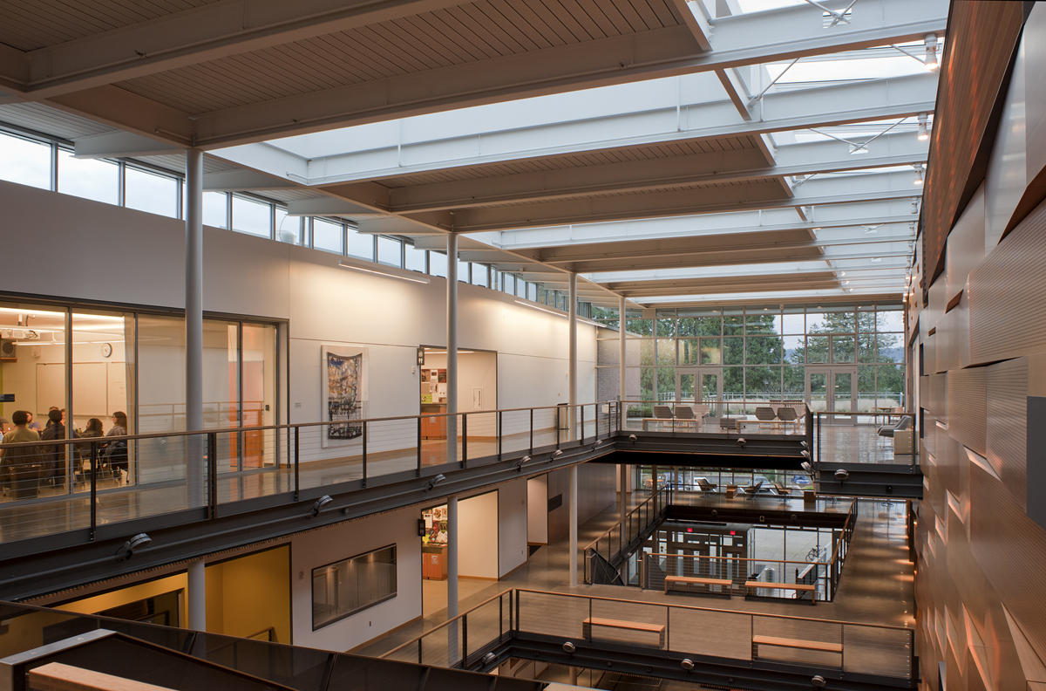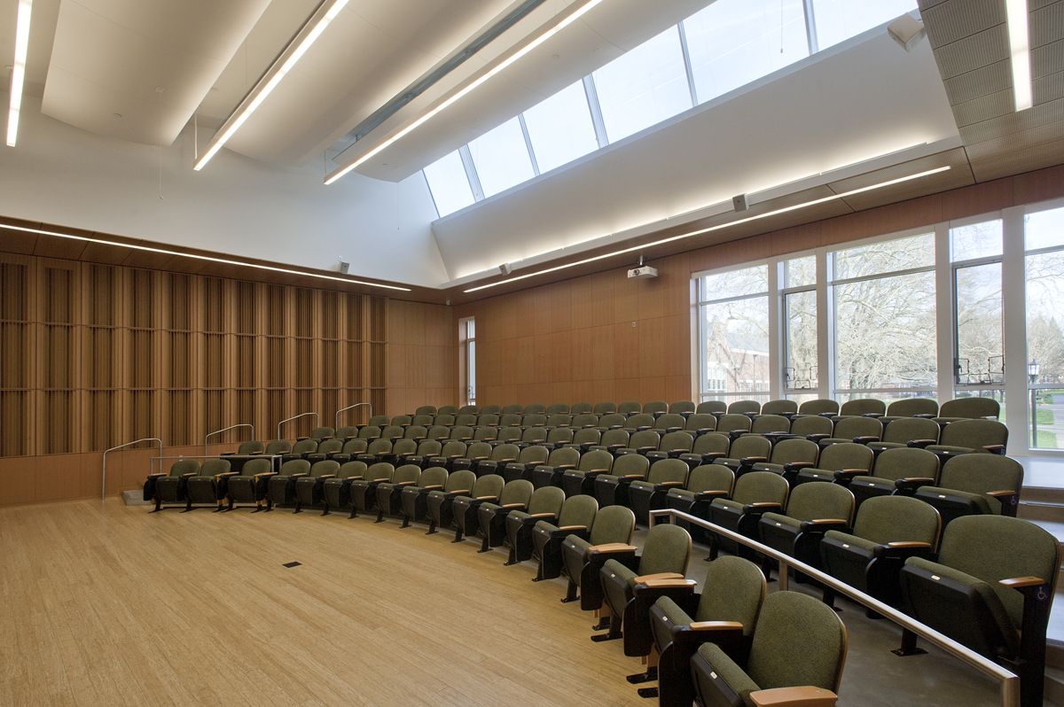Luma provided the lighting design for this arts building including theatrical lighting, daylight harvesting, occupancy sensor and photocell integrated controls, and energy-efficient LED lights. The building houses offices, scene and costume studios, collaborative spaces, classrooms, and a multimedia lab as well as rehersal and performance space through a 180-seat studio theatre and a 99-seat blackbox theatre.
A "winter garden" atrium provides daylighting to the core of the building that will be heated and cooled by radiant floors. Outside, a lighted path is a guide through campus. Not only does the new building strengthen the contributions of the faculty, staff, and students offering valuable space to creative exploration, collaborative work, and expressive performance, it also serves as a regional venue for performing arts.
