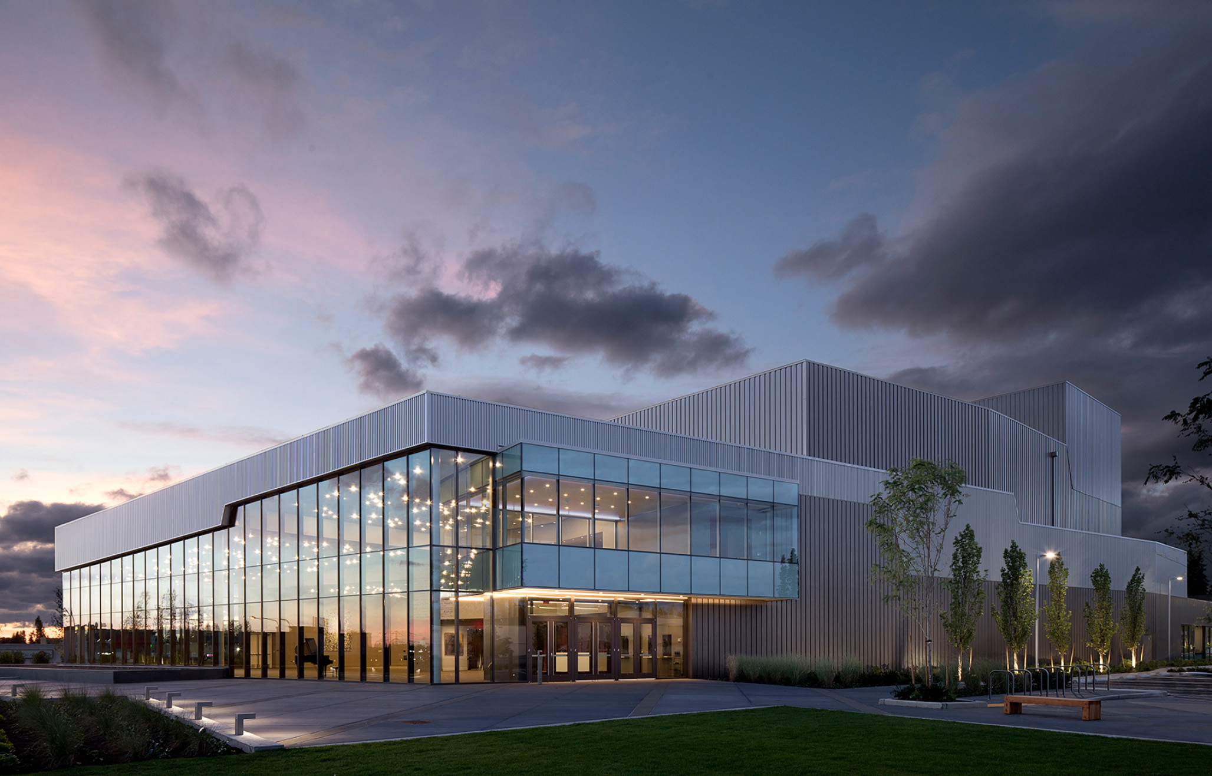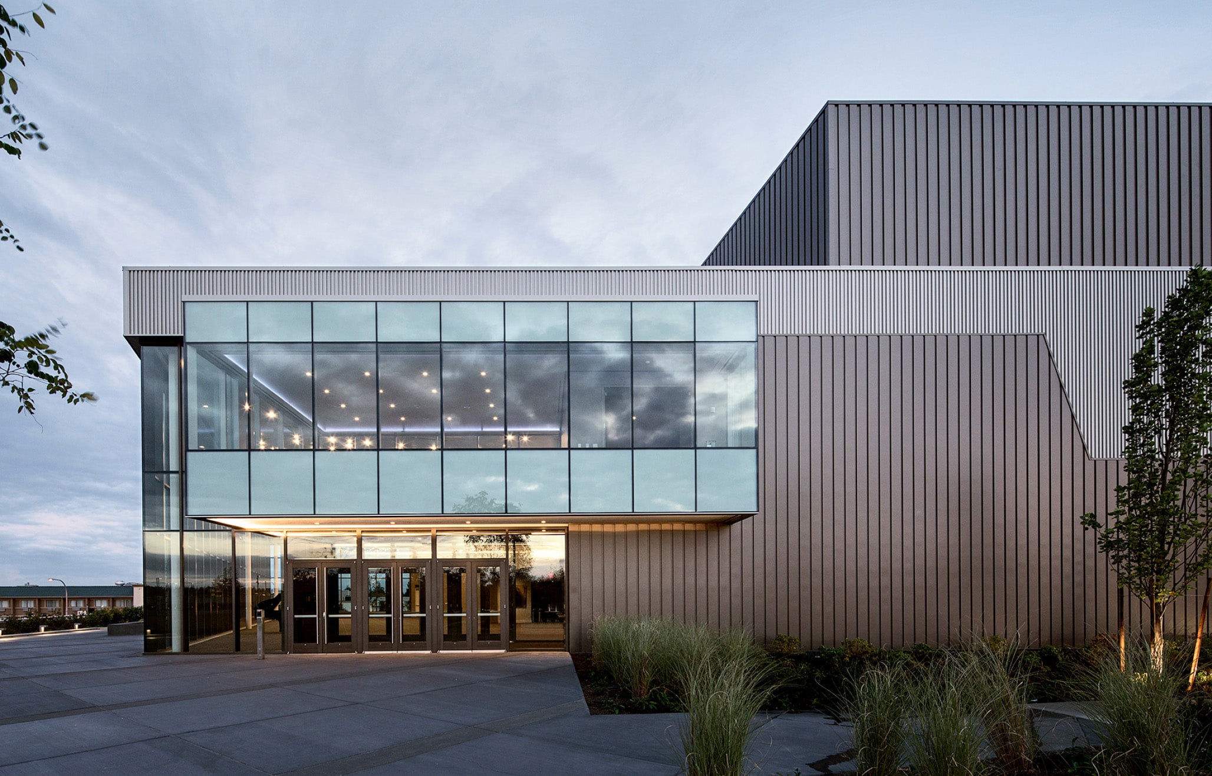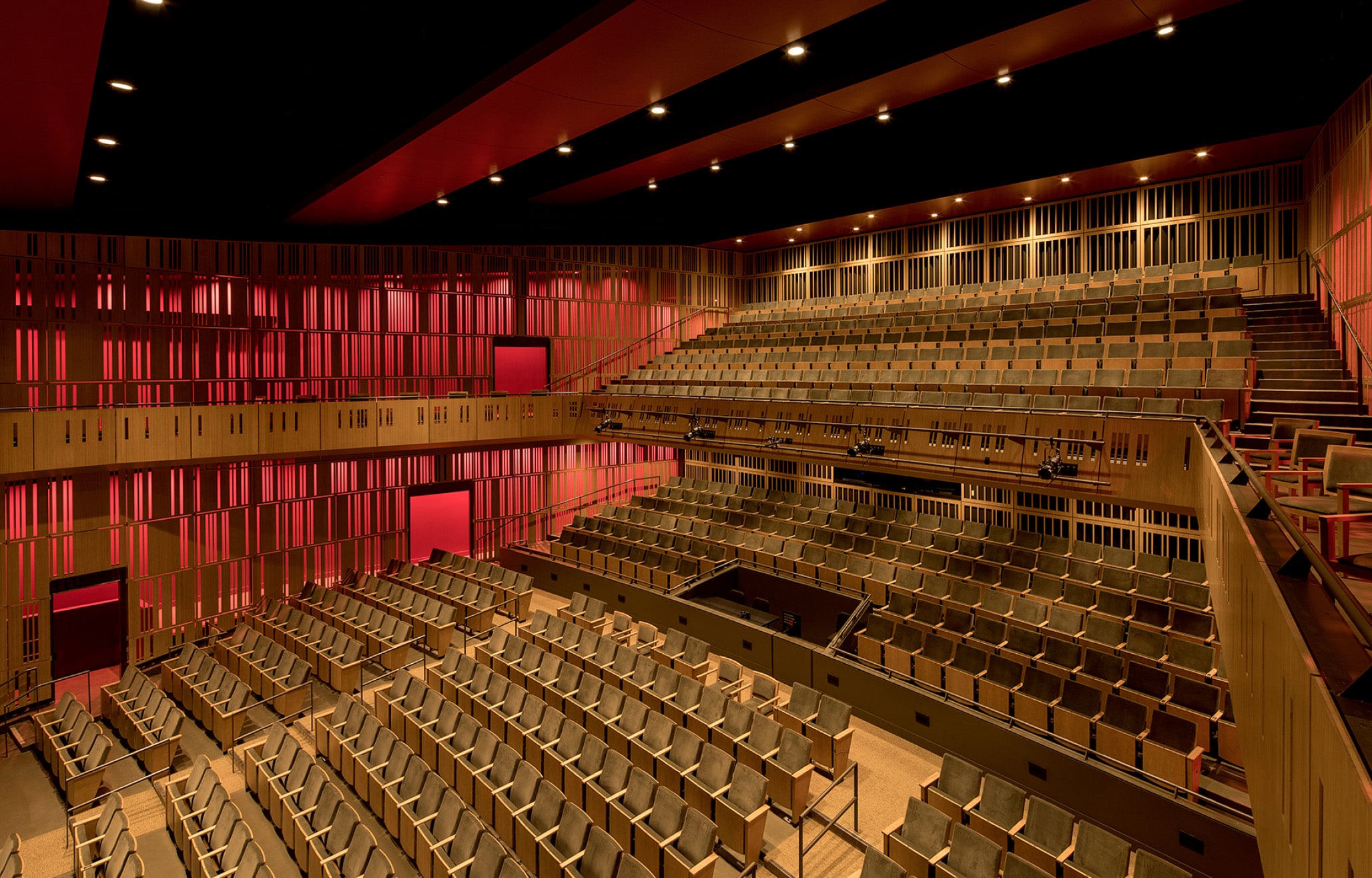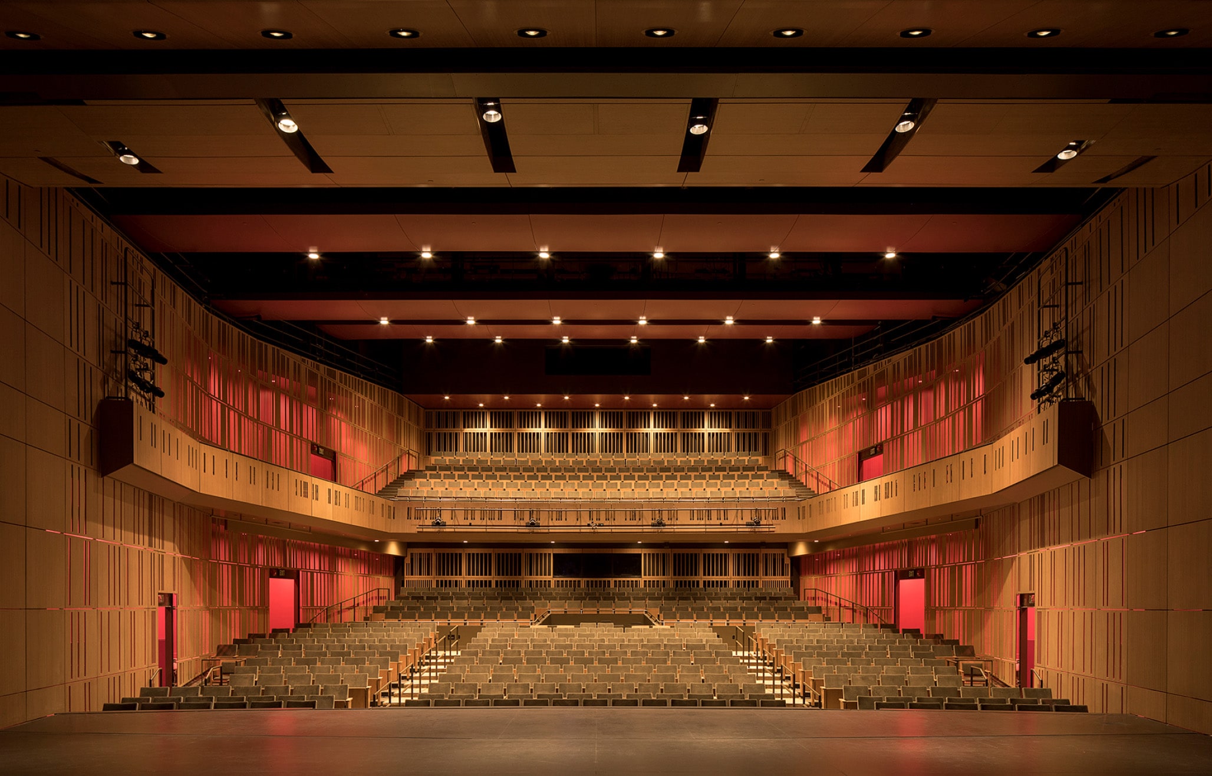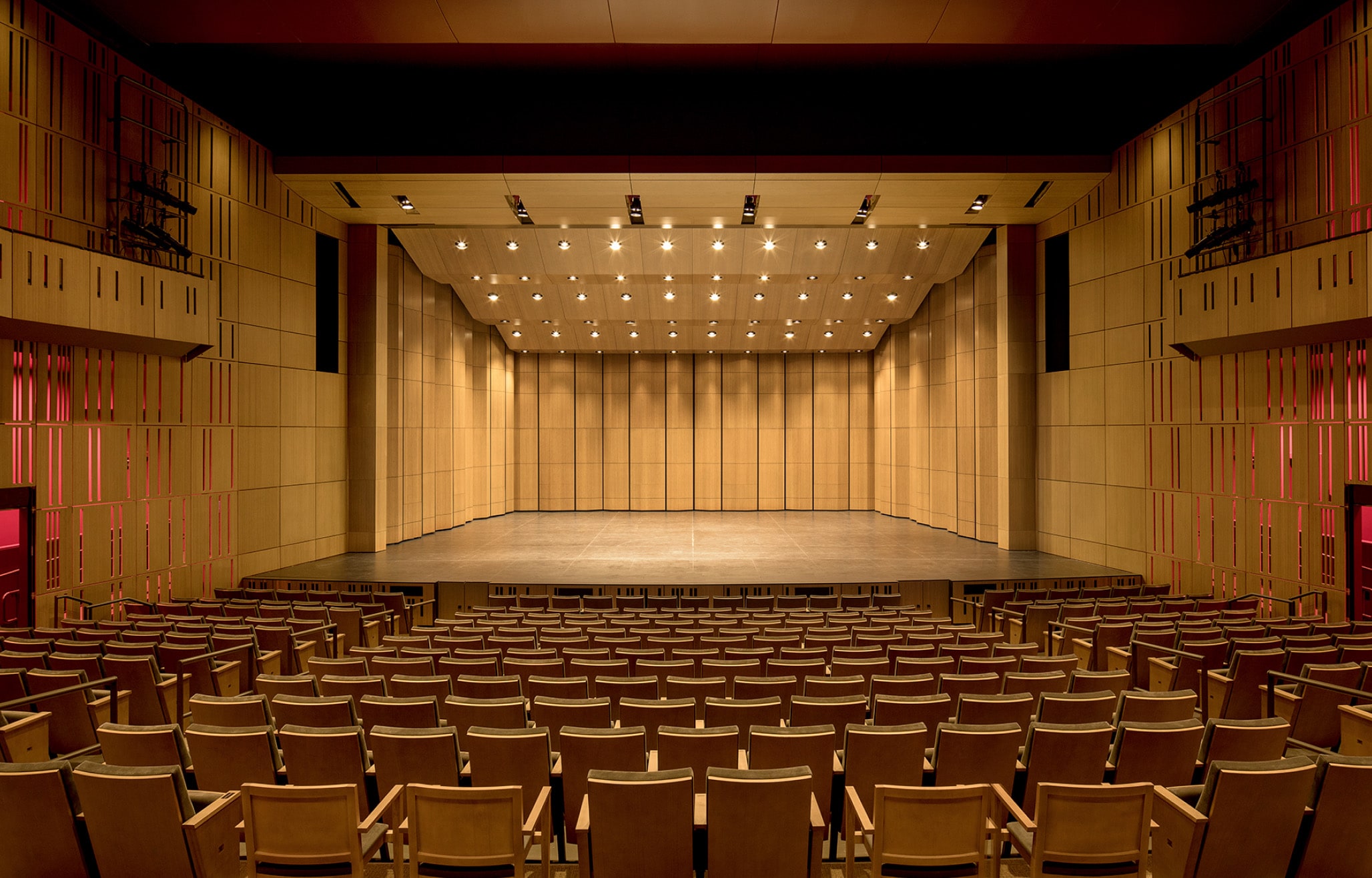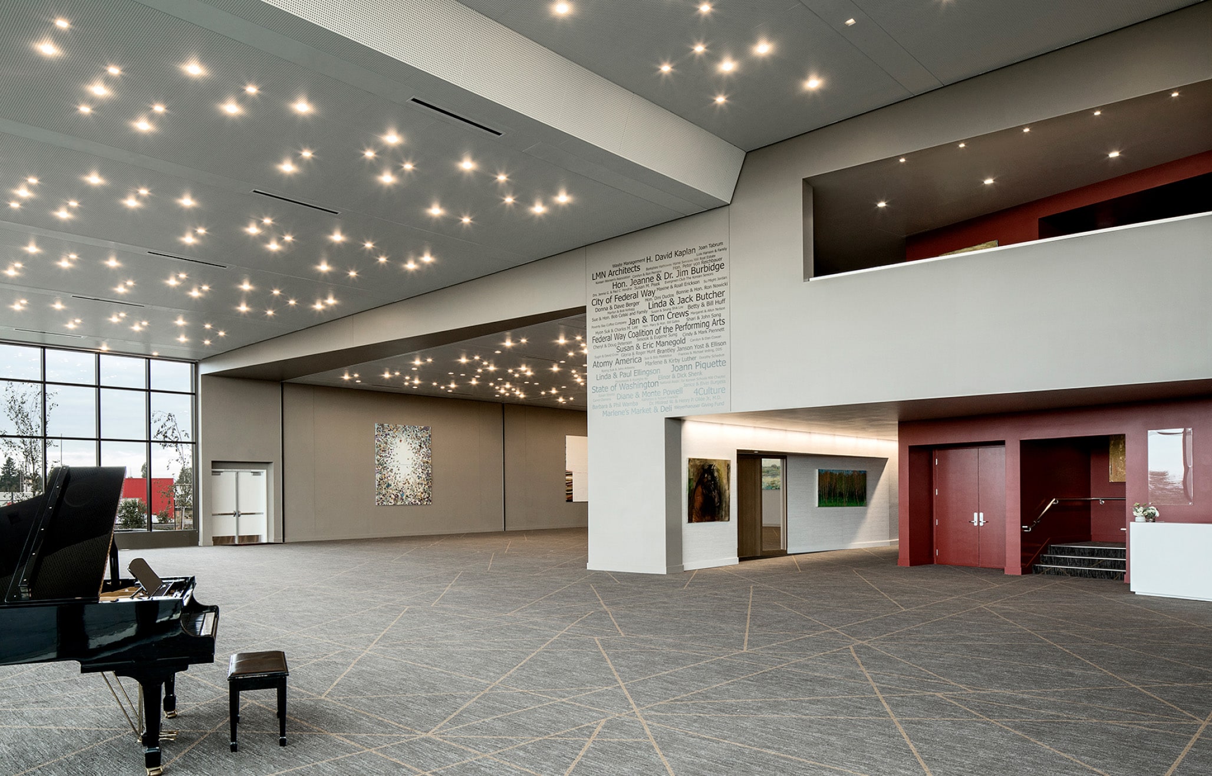The lighting design in this 700-seat performing arts and events center creates a holistic experience for visitors. A transparent lobby and suspended glass box turn the building façade into a public stage. In the main lobby, a constellation of recessed LED fixtures emulate a sky full of stars. Lighting controls for the entire lobby, including pre-function and conference spaces as well as the main theater house, are connected to the theatrical lighting-control systems. The theatre house lighting creates a layered and dynamic background for beautiful wood paneling. The exterior site and pathway lighting, which had to be dark-skies compliant and meet LEED SSC 8 requirements, allows for easy foot access to the building. All parking-lot poles incorporated wireless controls for ease of installation and long-term management.
