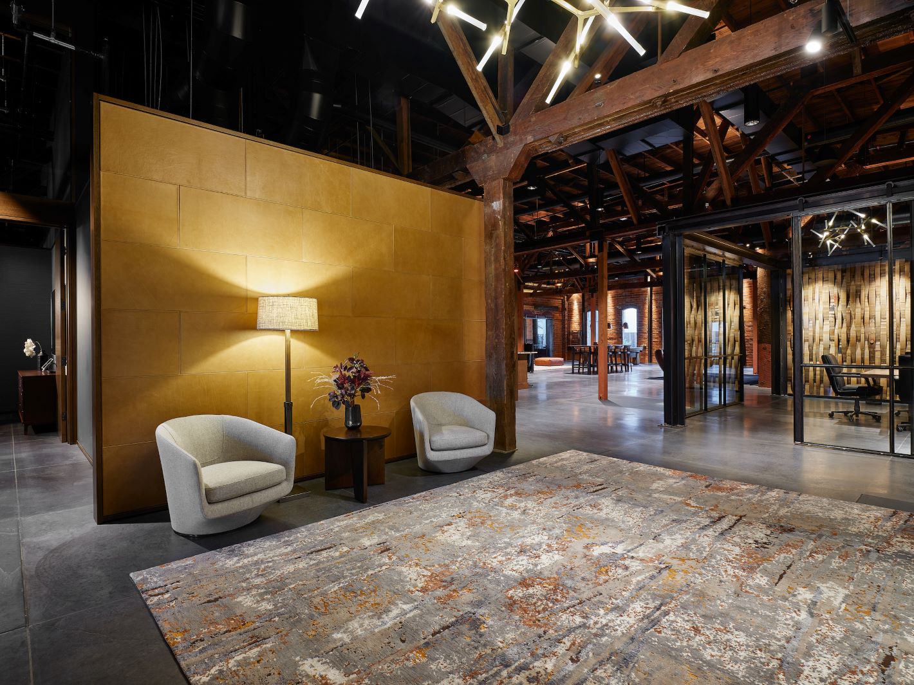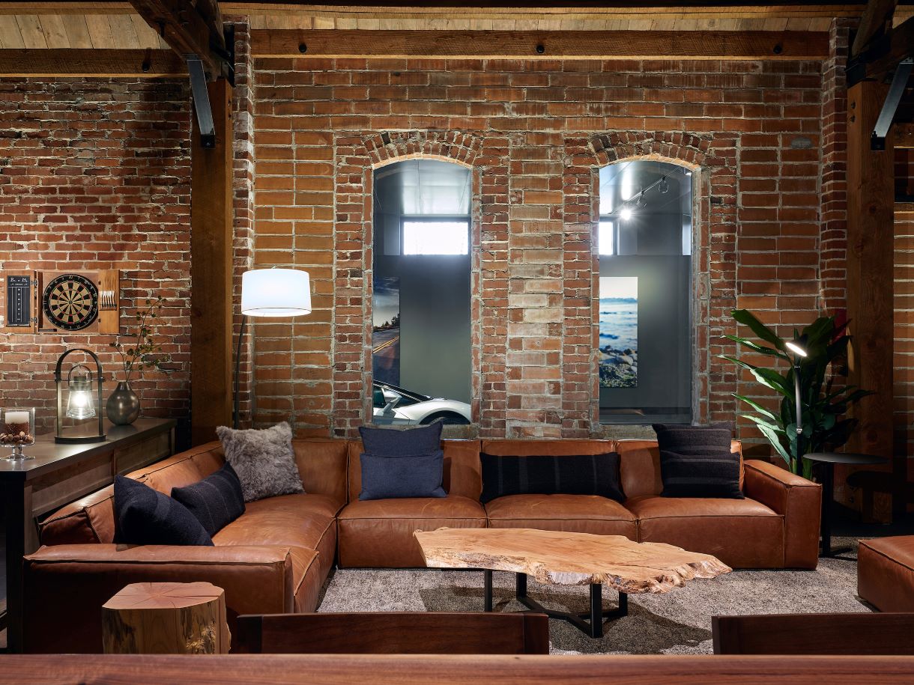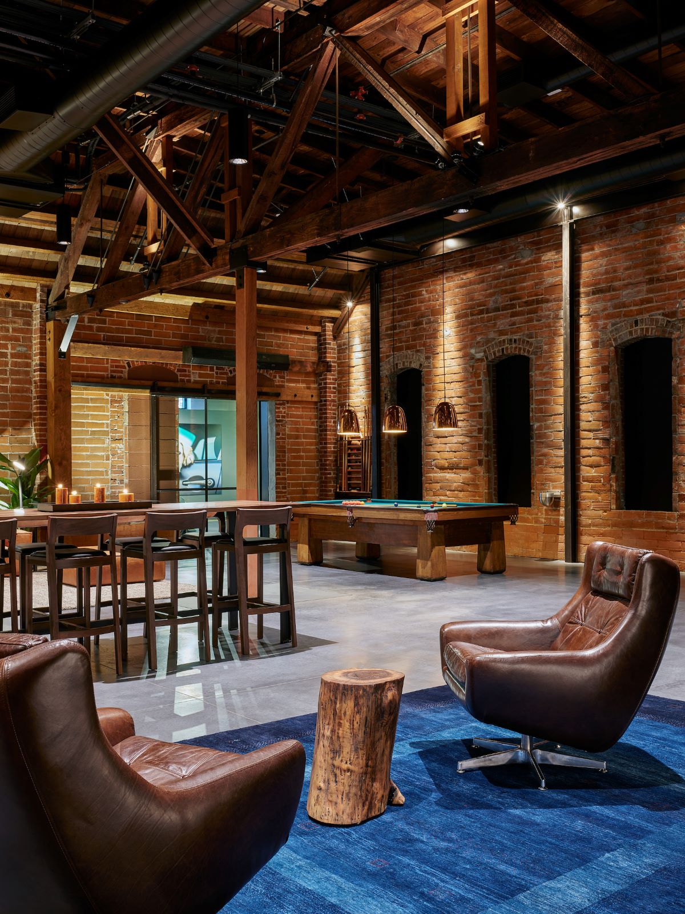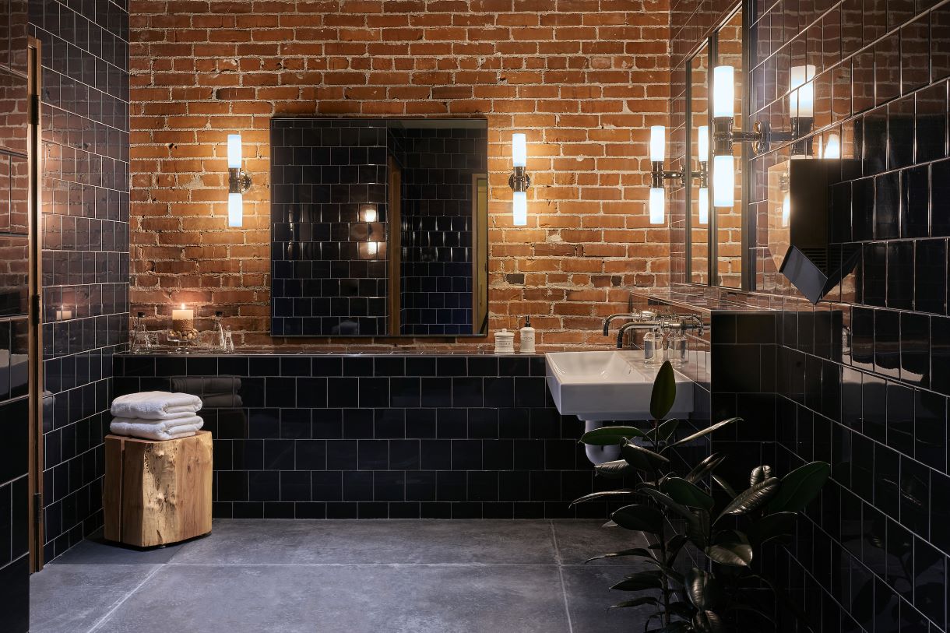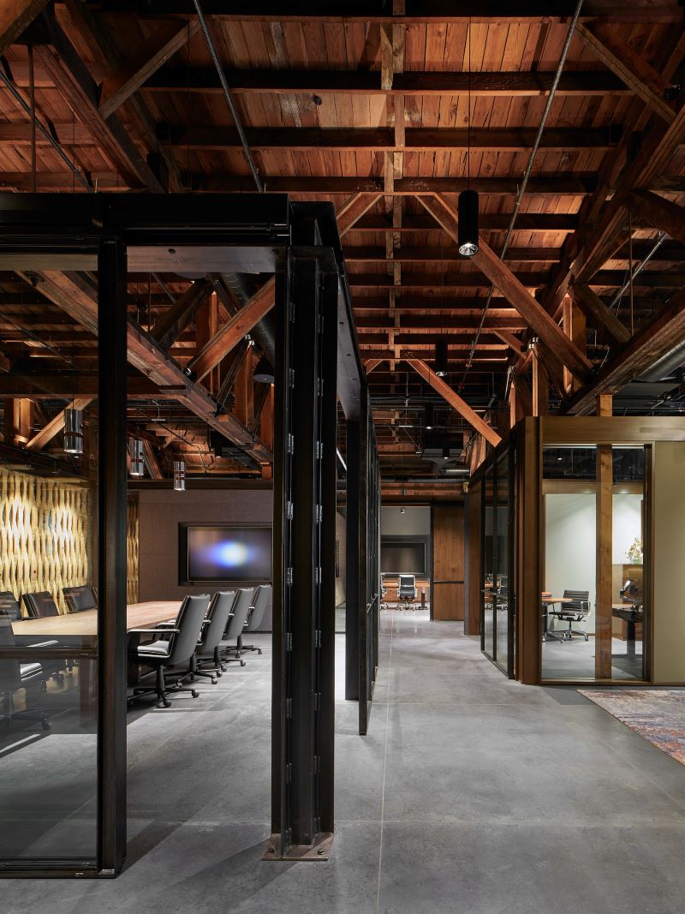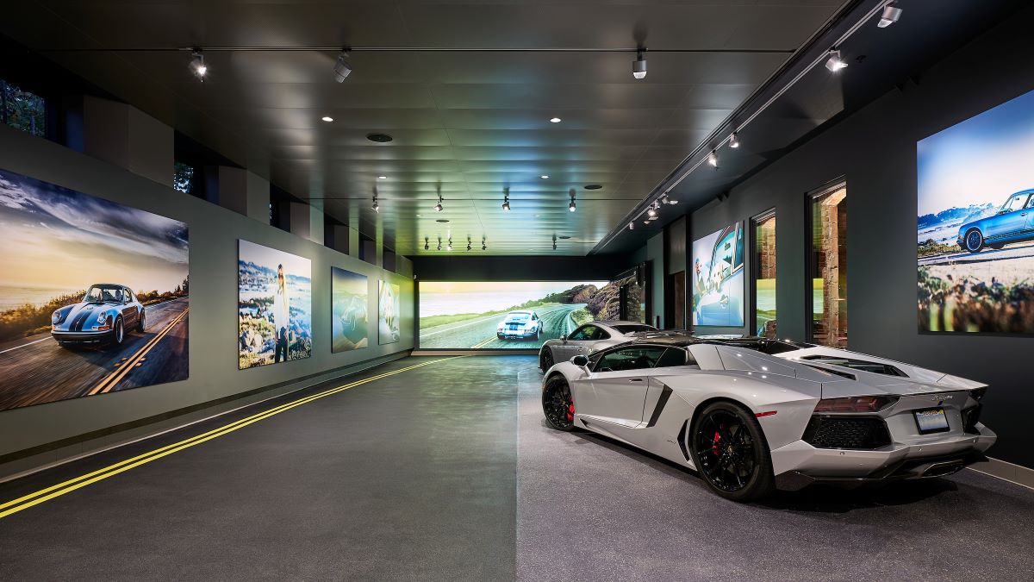Built in 1916, the Carlton office building has seen a lot of different uses. It was first an auto repair garage then housed a logging company, a glove company, and a winery production facility.
Lighting design was done in private office areas, conference spaces, open office areas, and a newly constructed interior car alley used to store and display a collection of rare automobiles and extensive photography.
The installed architectural illumination for the project totaled 0.54 W/ft2, beating the allowable energy budget by 56%. Achieving this energy target was a significant achievement given the darker material palette of the existing wood structure and darker toned brick construction.
By balancing the warm yet darker tones of wood and brick with the gentle glow of soft diffuse materials, the design team was able to create visual comfort in a high-contrast environment.
Careful consideration to hide sources of illumination whenever possible was prioritized so as to enhance and highlight the rich historic features and finishes while the modern technologies used to connect and illuminate spaces recede quietly in the background.
