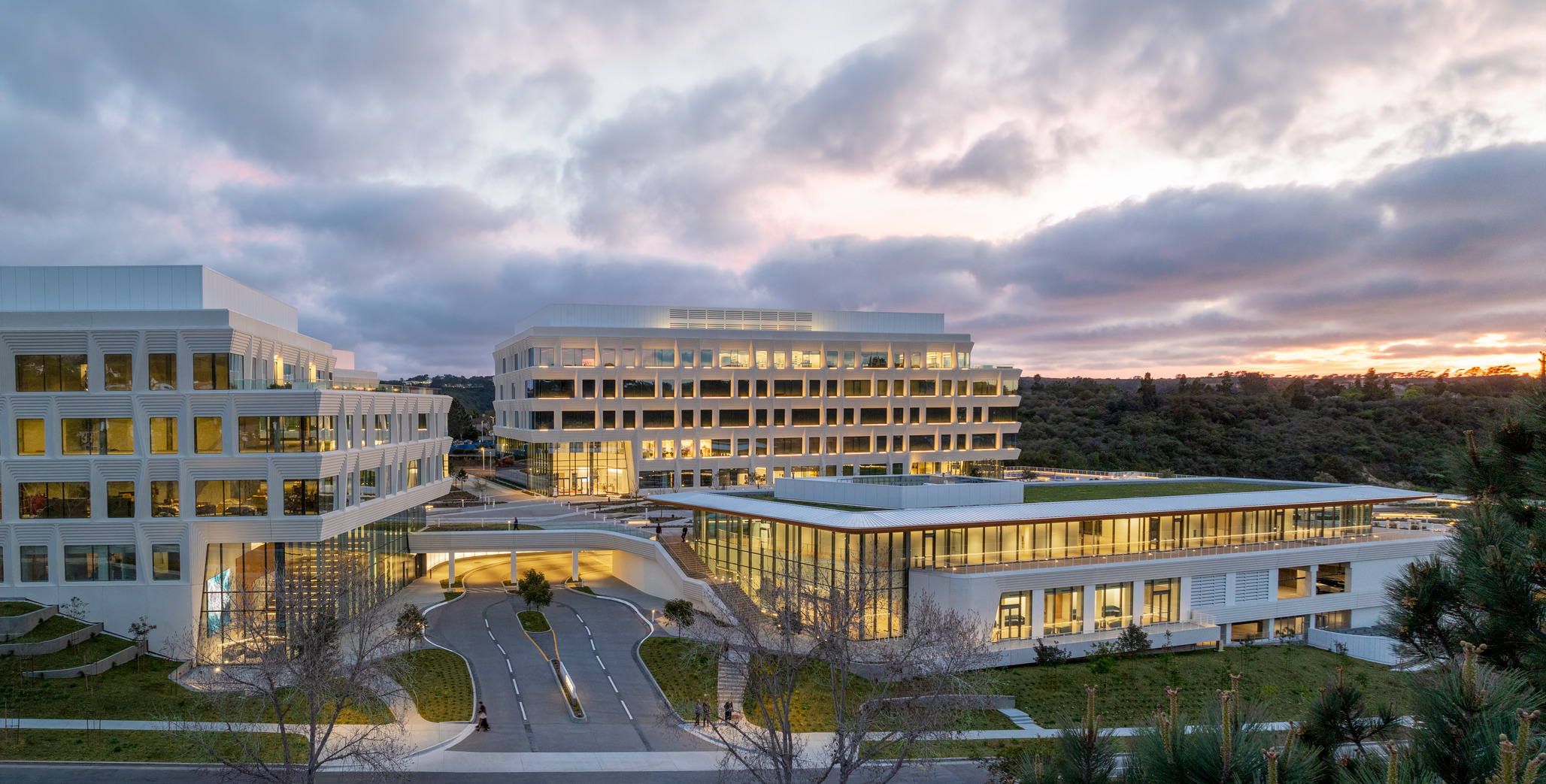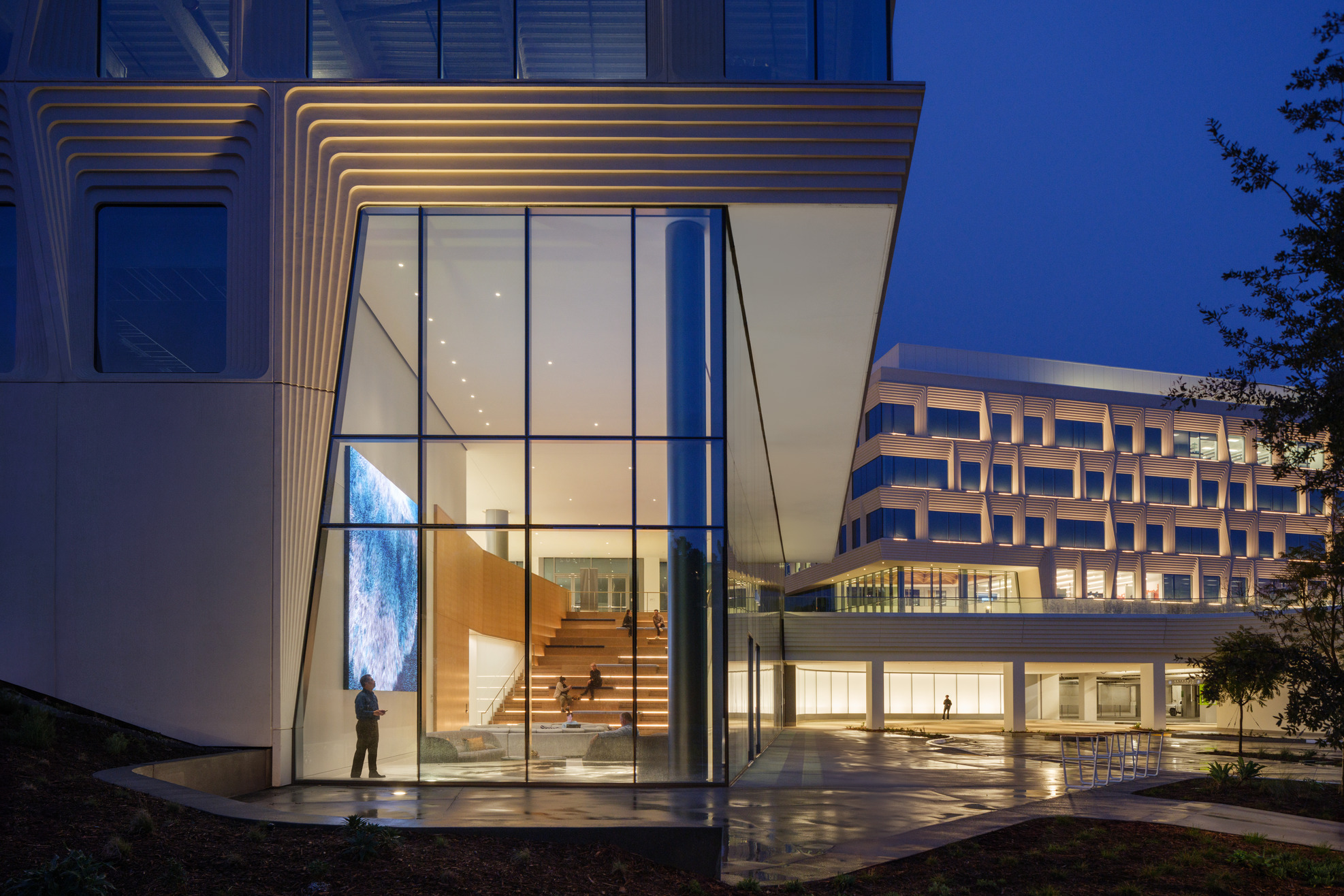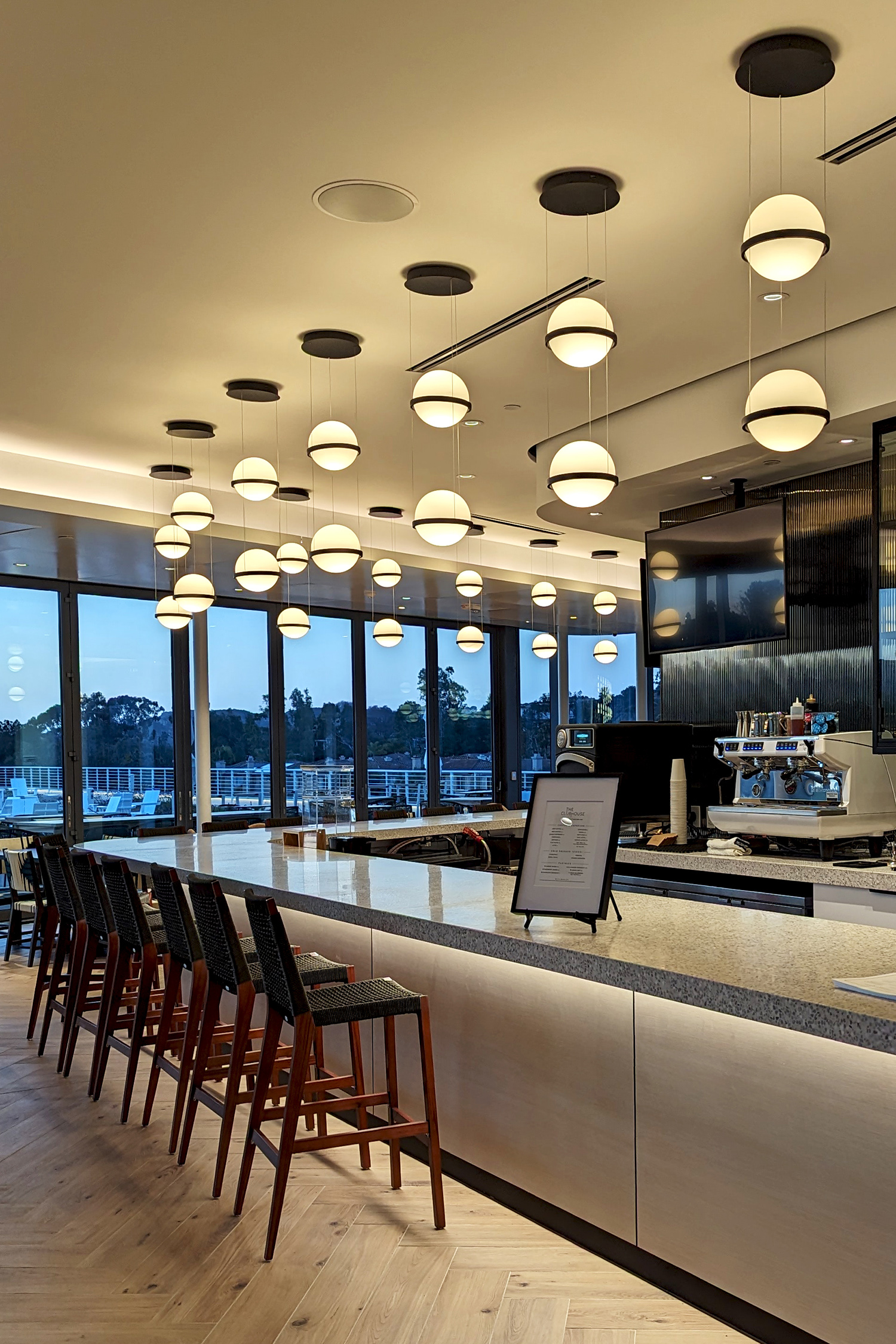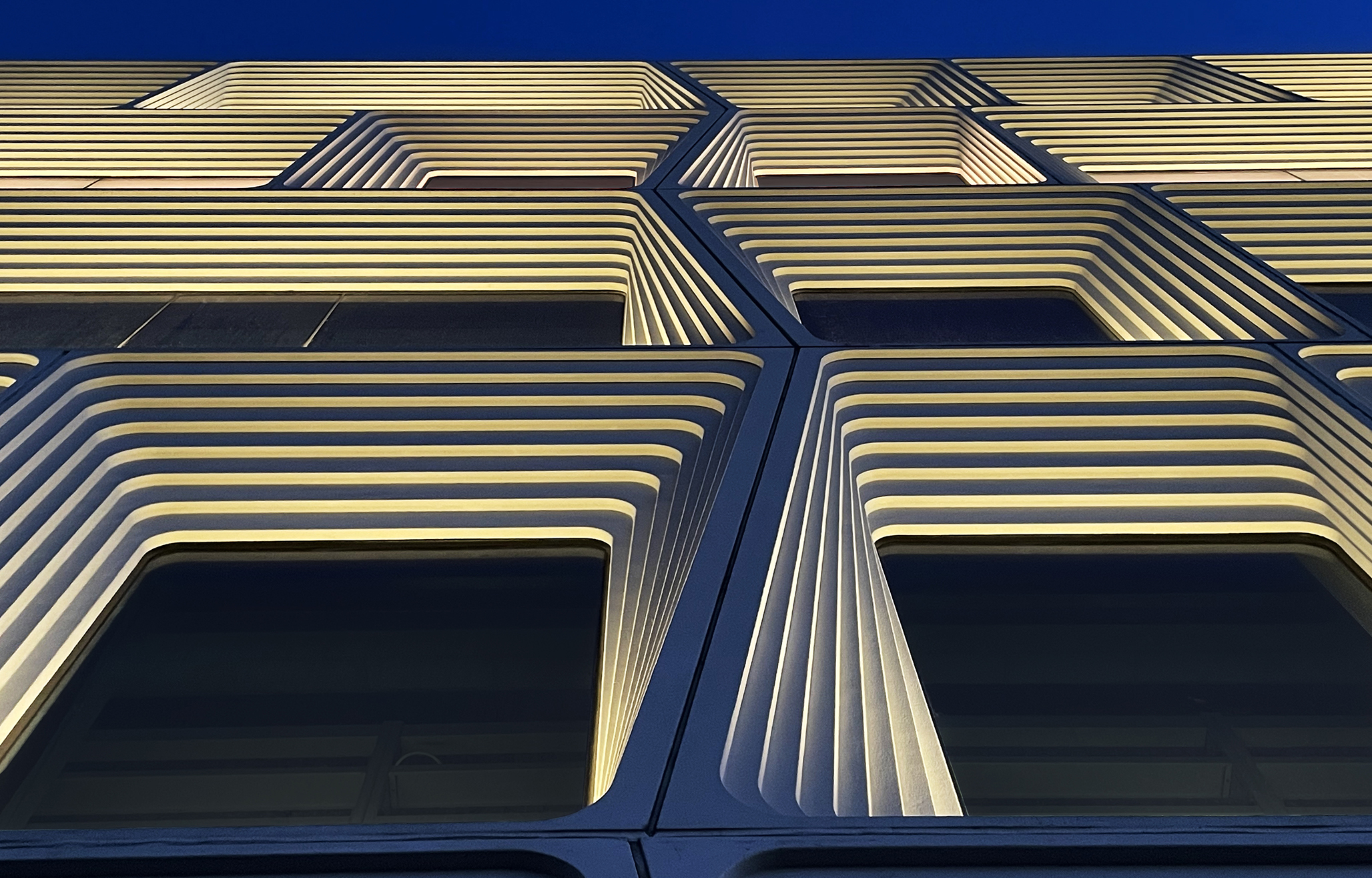Located in San Diego, California, the Torrey View development consists of three biotechnology workplace buildings and an amenity building on a 10-acre landscaped site looking toward the Pacific Ocean, surrounded by hills and canyons. The developer’s goal was to create a state-of-the-art environment for fostering scientific advancements and innovation while surrounded by the awe-inspiring terrain.
Flad Architects designed the façade of the building to reflect the local stepped geological formations of the Torrey Pines area. LUMA’s concept was to enhance the coffered fenestration with simple linear lines of light, creating light and shadow in unconventional patterns. The lighting concept for the site was to illuminate the paths while keeping the lighting as low as possible, without distracting from the unique views of the ocean.
Each of the three lab buildings has a unique architectural program, respectively: a large auditorium stair, a dining space, and a fitness center. Each building also has a terrace level with views to the ocean. LUMA focused on highlighting the materials for each space to enhance the architecture. The amenity building is the jewel of the campus and LUMA illuminated the stepped ceiling from the ground to maximize the impact of the ceiling. This building also features a bar that is visible from the inner site as well as on the front side of the development.





