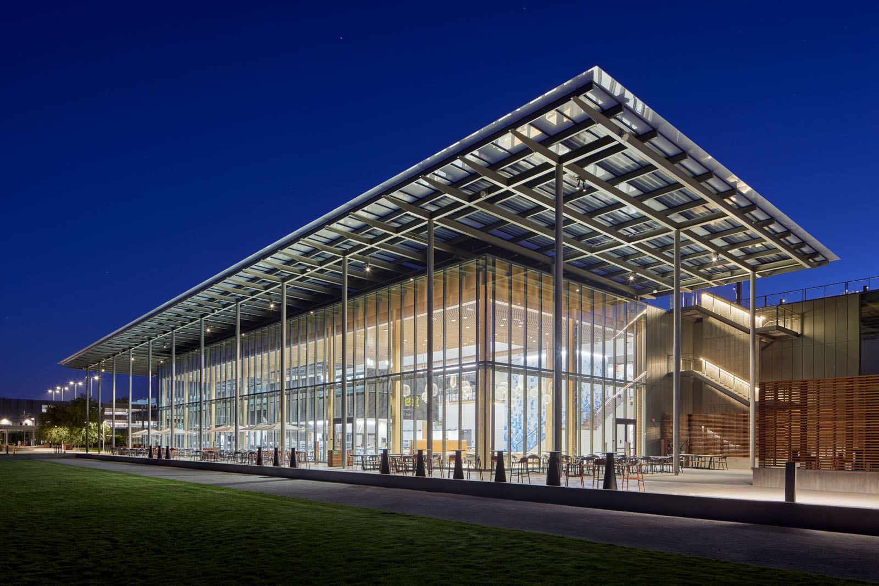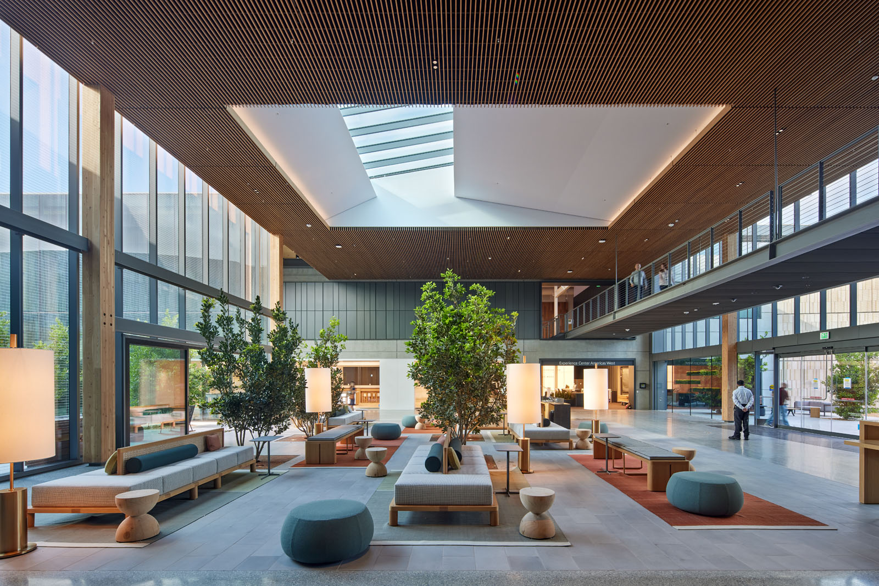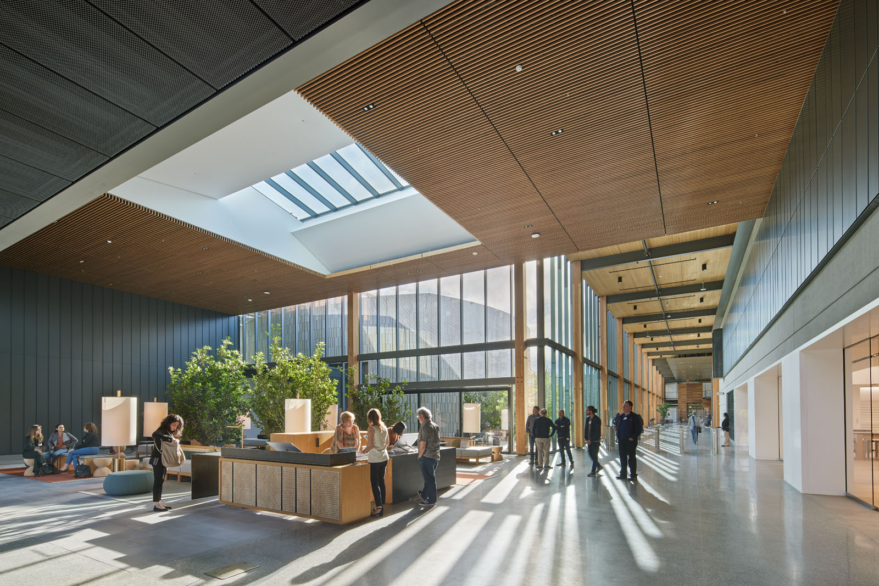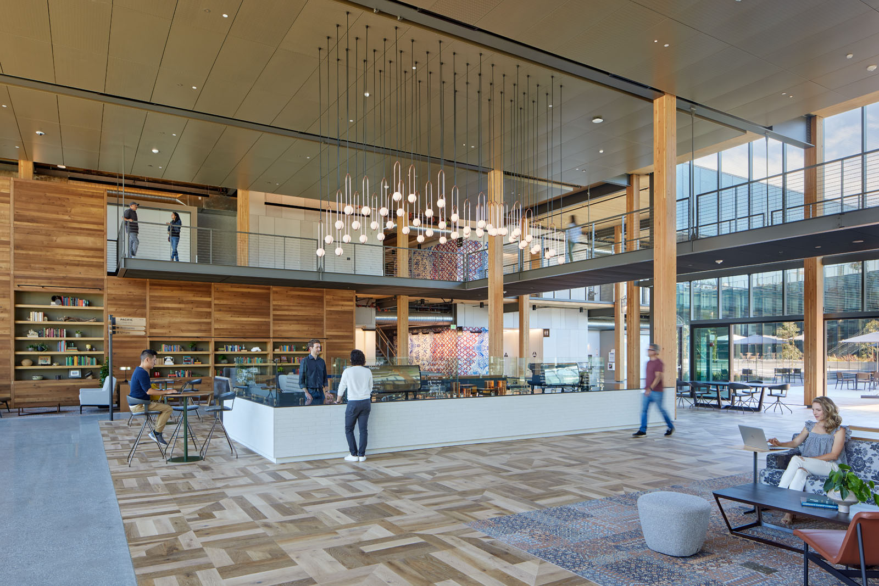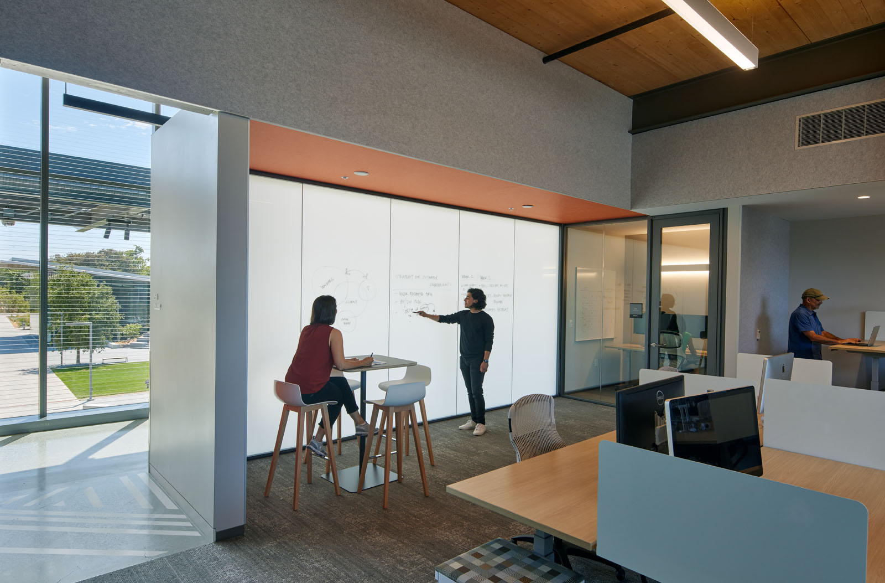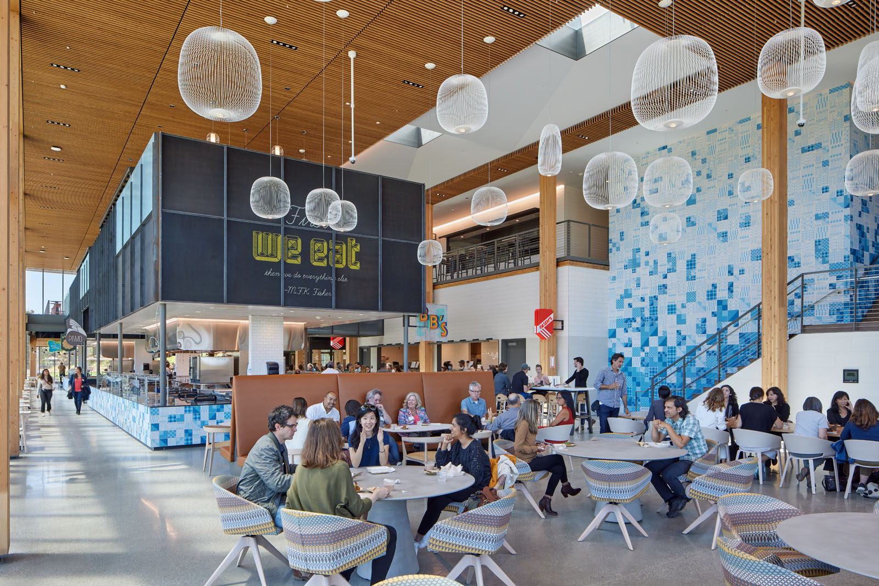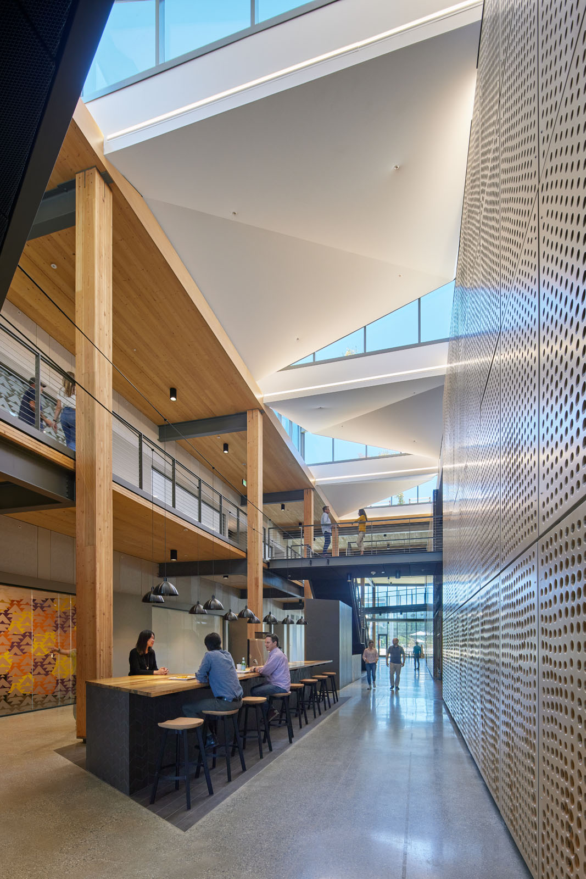Situated on a 32-acre site by Stevens Creek, the responsive design minimizes the lighting footprint for both the building and the site itself. Formerly five, two-story structures, the new campus includes connected workspaces, labs, amenities, and food service under a landscaped roof complimented by clusters of curated courtyards.
The result is deep integration with the environment supporting a two-fold outcome of health and energy-saving opportunities. The organization of workspaces around the courtyard create a symbiosis between inside and outside, allowing daylight, shade, and views to all work in harmony.
The circadian rhythm and Equivalent Melanopic Lux (EML) design is achieved through daylight delivery from courtyards and skylights in combination with full-range electrical light dimming.
A base of architecturally integrated lighting was balanced with decorative lighting elements interspersed in carefully selected locations to help create an environment interwoven with hospitality and residential elements.
Wireless controls and in-fixture models save material and provide resilience. Moreover, a dashboard unites the campus systems in a holistic view allowing for measurement, verification, and maintenance forecasting.
