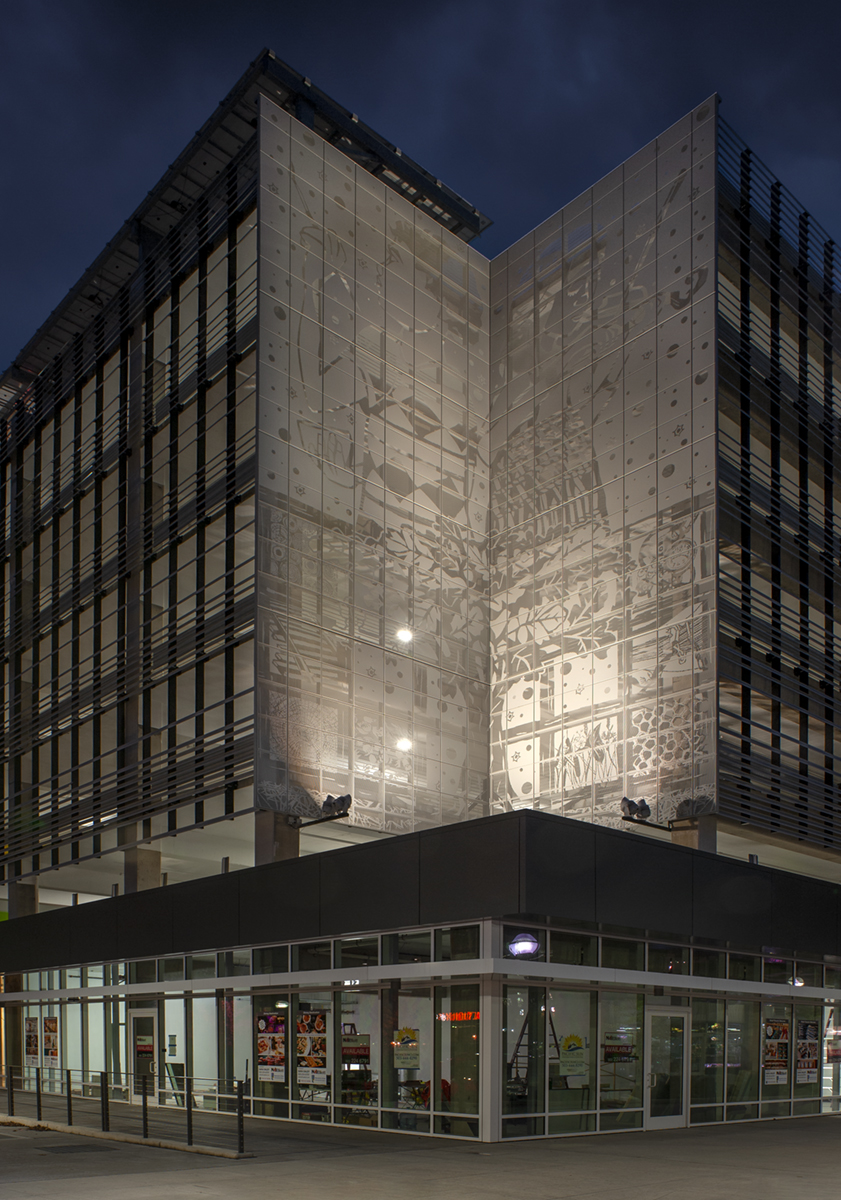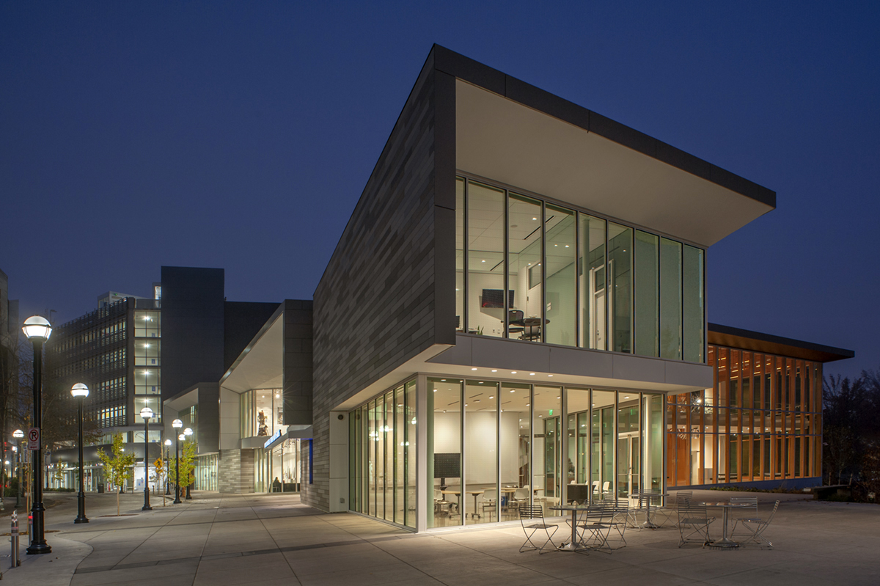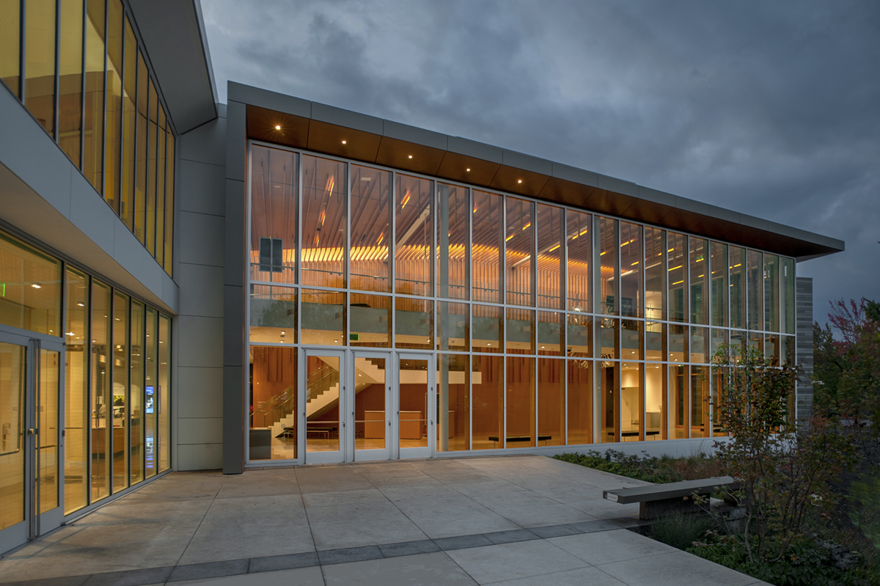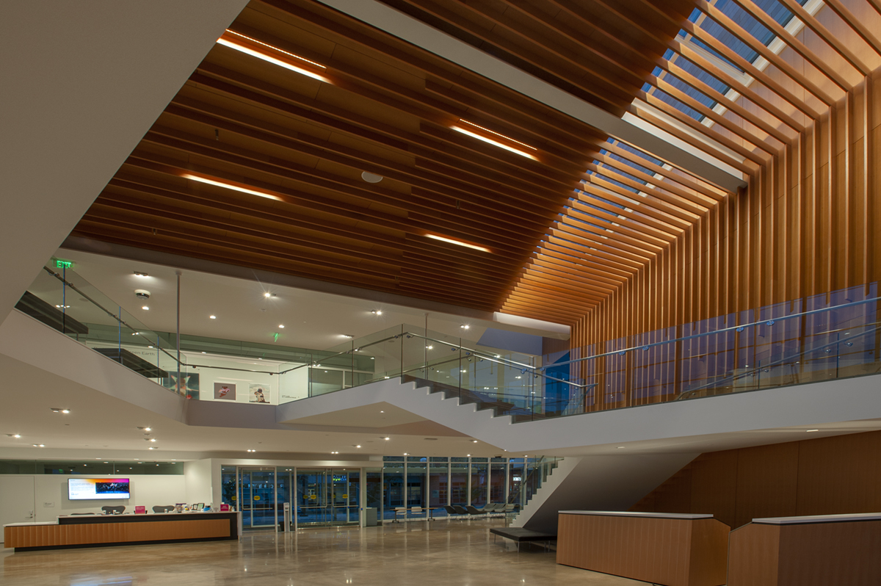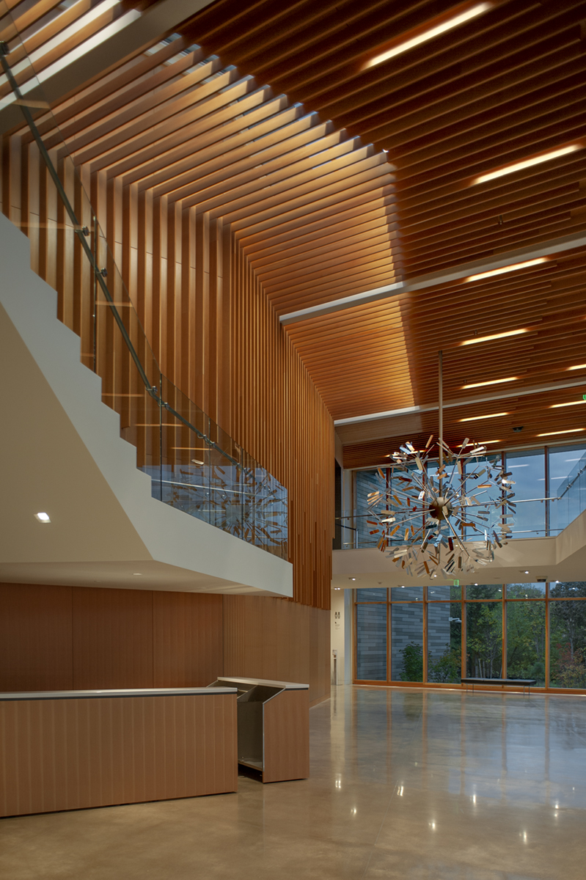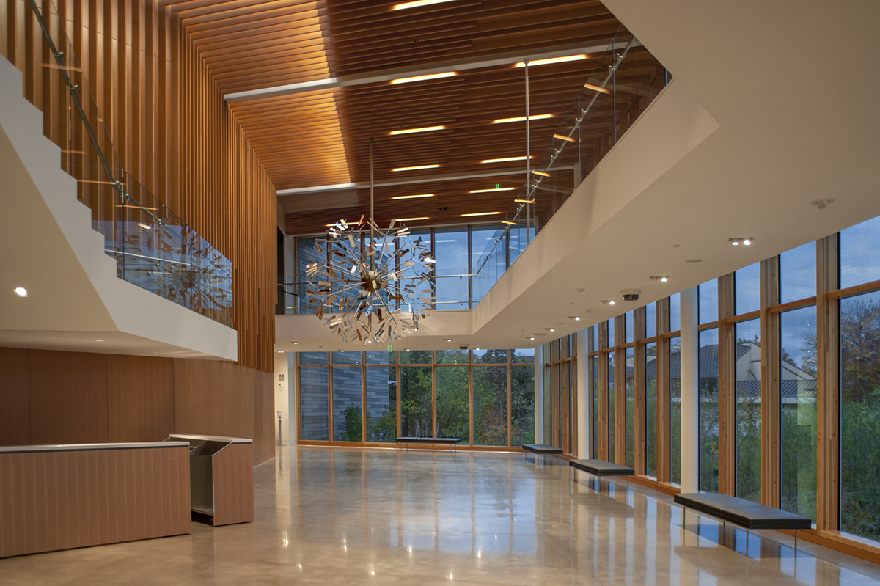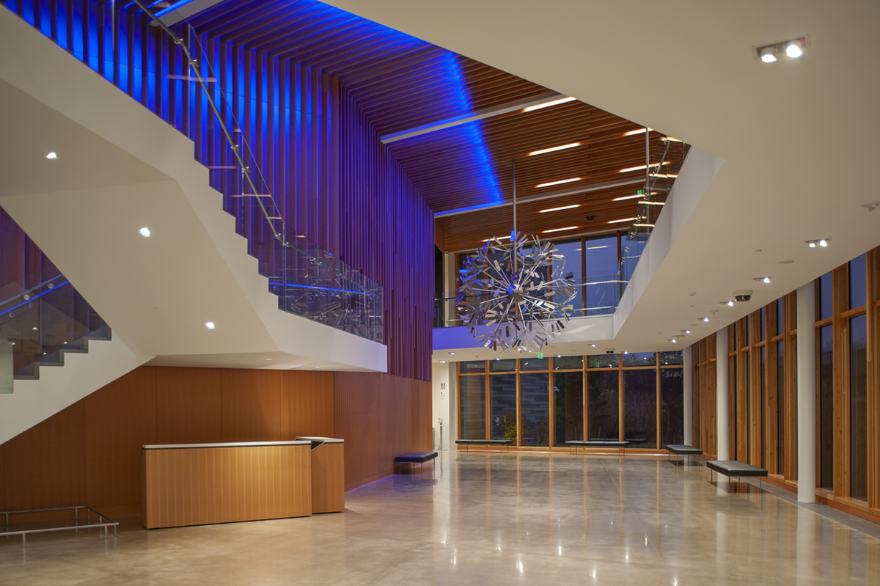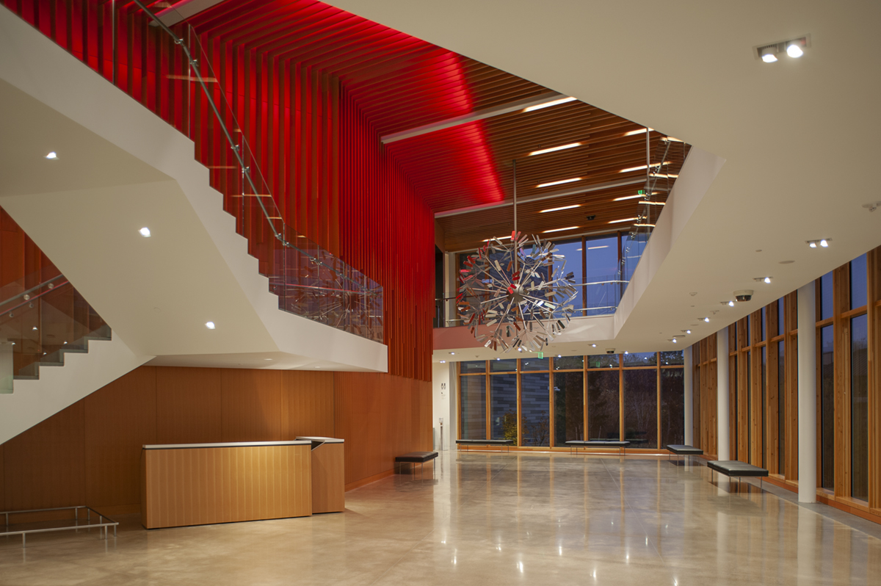The mission of The Reser, Beaverton's new cultural core, is "to foster joy, imagination, connection, and understanding in our diverse community by presenting artistic, cultural, educational, and entertainment opportunities for all." The building transformed a no-mans-land property straddling wetlands and a new urban mixed-use area into a beacon for community and cultural connection.
The building includes offices and an art gallery with the auditorium which is the city's newest public performing arts project in over 30 years. Numerous iterations and mockups were detailed to artistically integrate the lighting design within the architecture to add layers and create depth within the wooden details. Wood panels with layered wood sticks and incisions support the seamless integration of the lighting design along with the acoustical and theatrical systems within the purity of the architectural aesthetic.
The adjacency to Beaverton Creek and the City’s desire for the use of wood in the public interior spaces inspired the metaphor of the “Beaver Dam” – an enveloping wood enclosure of both engineered and artistic expression – for the design of the lobby and 550-seat theatre.
Carefully directed sunlight playfully glows the sculpted wood core through a bespoke skylight to activate the lobby and balance the two-story curtainwall facing the adjacent wetlands. On overcast days, the core remains bright and welcoming.
At night, color tunable, concealed LED sources glow and activate the wood core wrapping the theater, guiding patrons into the double height lobby and providing a dynamic backdrop for events.
Inside, dimmable linear lighting integrated with wood-slat ceilings and adjustable, recessed point sources provide flexible ambient illumination. A subtle glow accentuates and defines the curving balcony.
From subtle curving glows, carefully integrated color, and flexible ambient downlights, the lighting design reinforces the project’s mission to foster joy, imagination and connection.
