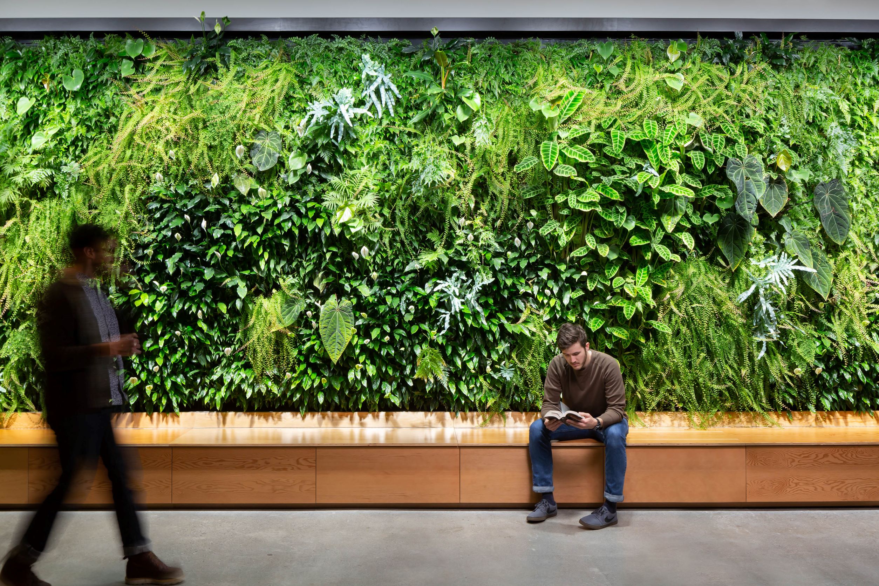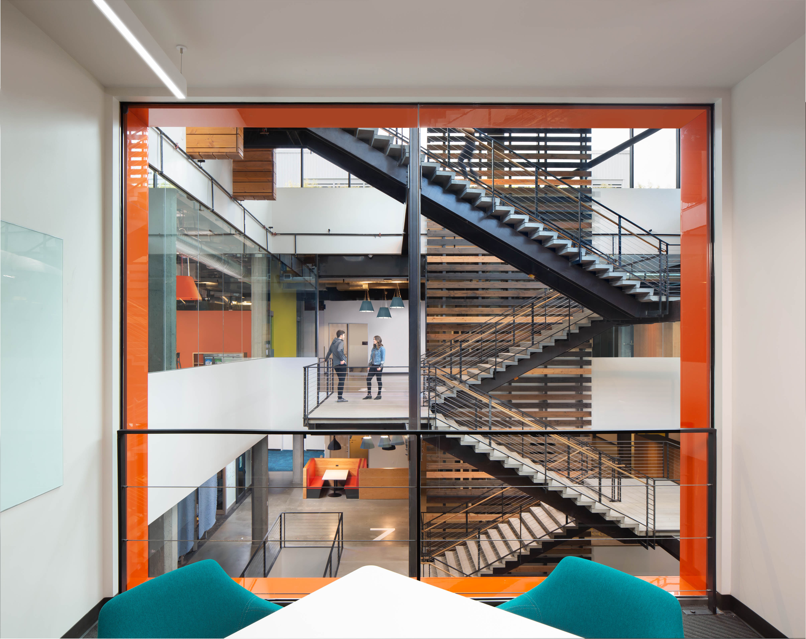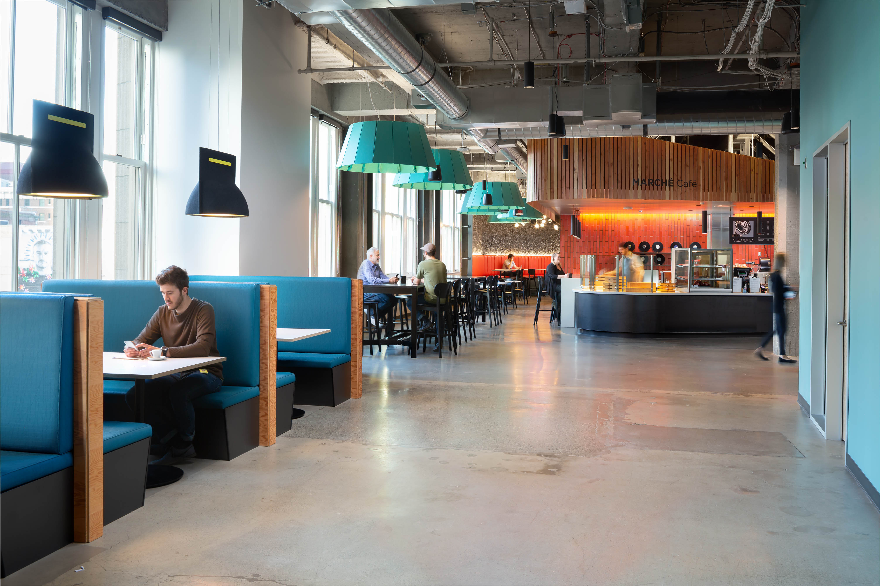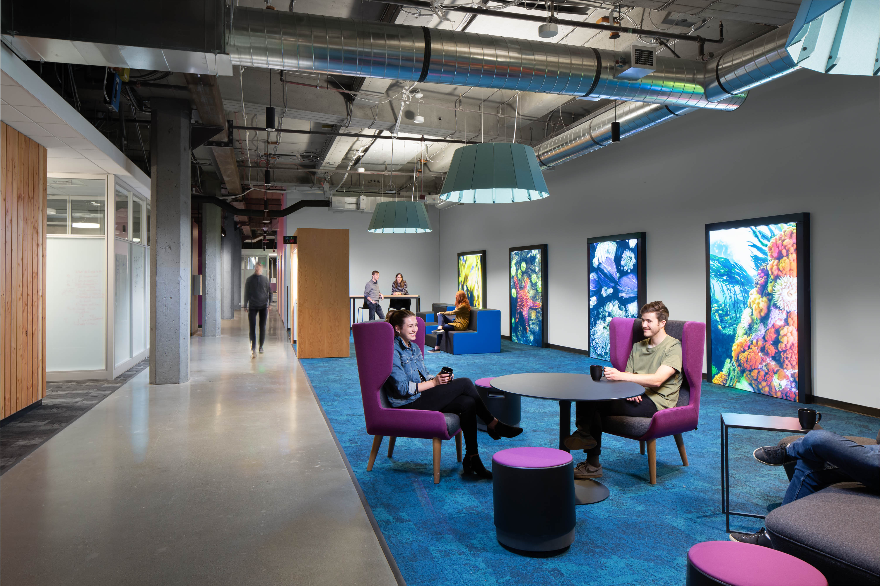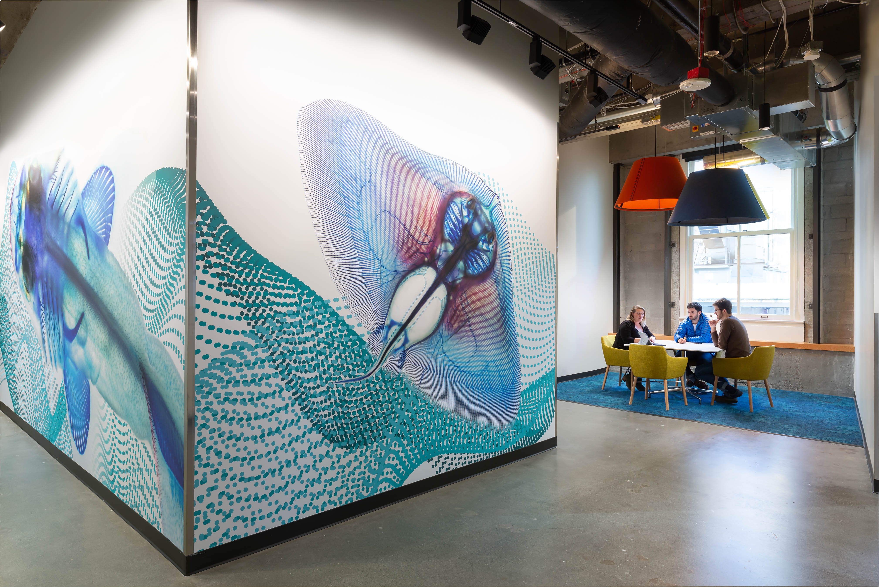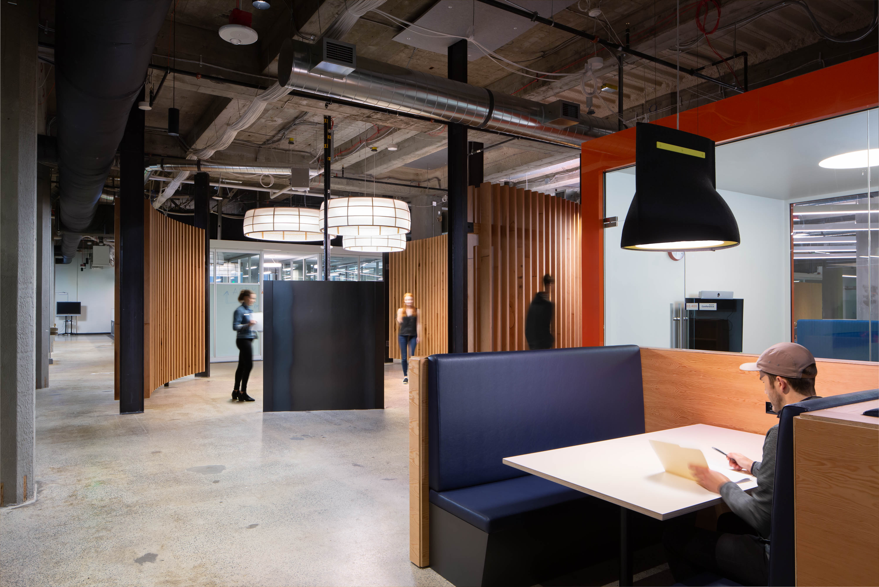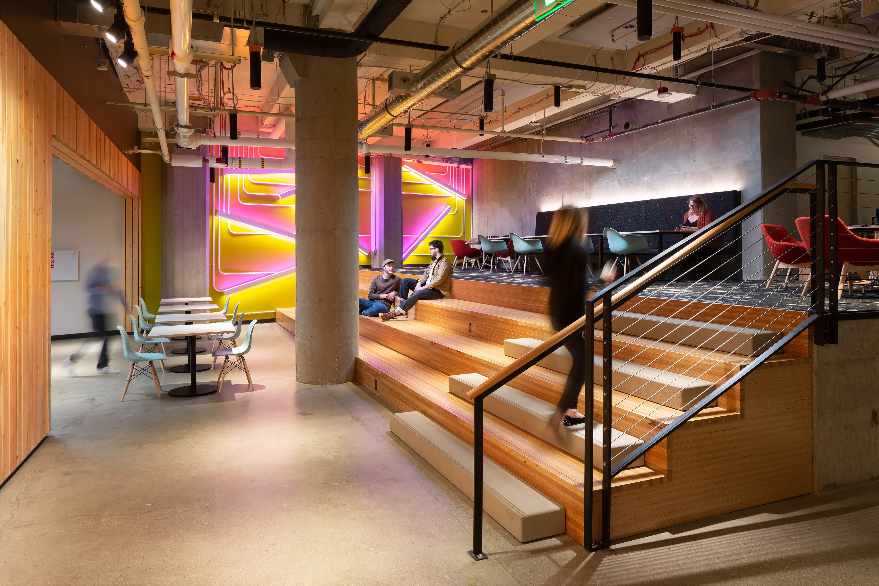The historic four-story building, with a ground-floor lobby and roof deck, houses a bustling interior workspace for a global technology company in Seattle's downtown core.
While the tenant improvement project offers massive floor plates with generous floor-to-ceiling heights, the access to natural daylight is limited. With darker tones in the existing material palette, the designers restrained from over-lighting the space and instead balanced natural and artificial illumination.
The workspaces are clustered around social areas which are designed to offer a relaxing and playful environment. The custom decorative pendants announce these areas of interaction, while carefully placed luminaries draw occupants to narrow passageways leading to the two naturally-lit atriums.
At the daylit perimeter, lower ambient levels were targeted and illumination was focused at task-oriented spots and vertical surfaces. The architectural lighting design on the vertical surfaces provide an important and visually comfortable transition between both types of light in the space.
Additionally, repurposed RGBW linear fixtures coupled with environmental graphic design create a special moment at sub-basement levels to compensate for a lack of daylight.
